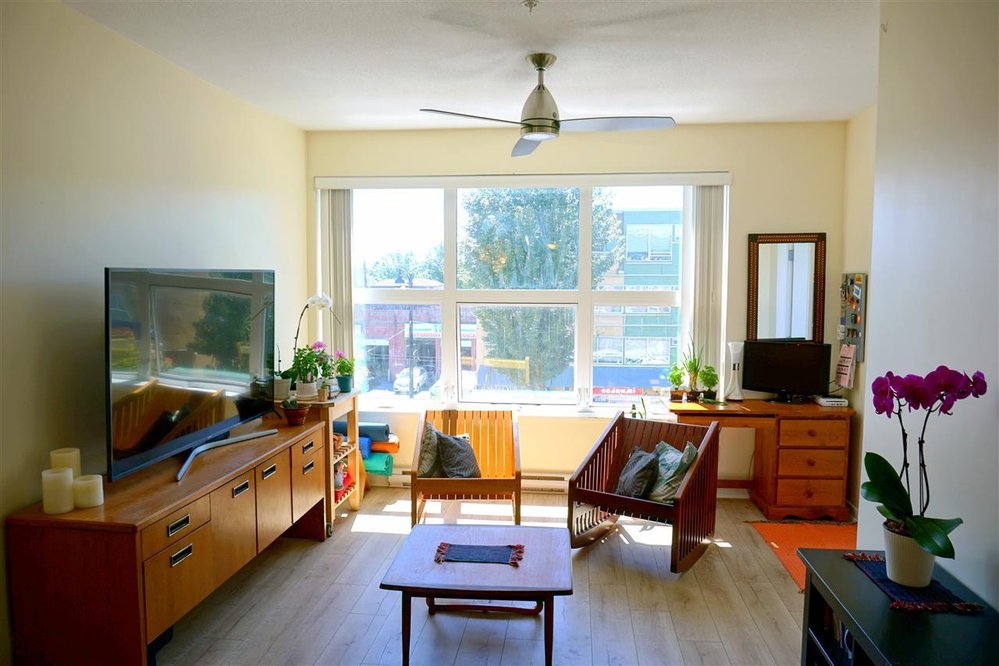309 - 2239 Kingsway Avenue, Vancouver
SOLD / $635,800
2 Beds
2 Baths
960 Sq.ft.
2018 Built
$313.08 mnt. fees
The Scena! Centrally located in the rapidly growing Kensington area this spacious unit is just steps to all you need. Located on a main bus route and just blocks from the sky train with shops and services right out side your door. The suite is bright and south facing with one of the best layouts in the building. With no wasted space, and plenty of storage this unit will appeal to families and investors alike. The smart kitchen opens directly into the large living area, with room for a few bar stools and stainless steel appliances it's perfect for entertaining! The split bedroom layout is terrific, and the den is spacious. This unit also benefits from higher than normal ceiling heights and a large in unit storage room. Norquay Elementary is just four blocks, Gladstone High is five blocks.
Taxes (2018): $1,210.00
Amenities
- ClthWsh/Dryr/Frdg/Stve/DW
- Disposal - Waste
- Drapes/Window Coverings
- Garage Door Opener
- Intercom
- Microwave
- Sprinkler - Fire
- Windows - Thermo Bike Room
- Elevator
- In Suite Laundry
- Storage
Similar Listings
Listed By: Reva Realty Group Inc.
Disclaimer: The data relating to real estate on this web site comes in part from the MLS Reciprocity program of the Real Estate Board of Greater Vancouver or the Fraser Valley Real Estate Board. Real estate listings held by participating real estate firms are marked with the MLS Reciprocity logo and detailed information about the listing includes the name of the listing agent. This representation is based in whole or part on data generated by the Real Estate Board of Greater Vancouver or the Fraser Valley Real Estate Board which assumes no responsibility for its accuracy. The materials contained on this page may not be reproduced without the express written consent of the Real Estate Board of Greater Vancouver or the Fraser Valley Real Estate Board.
Disclaimer: The data relating to real estate on this web site comes in part from the MLS Reciprocity program of the Real Estate Board of Greater Vancouver or the Fraser Valley Real Estate Board. Real estate listings held by participating real estate firms are marked with the MLS Reciprocity logo and detailed information about the listing includes the name of the listing agent. This representation is based in whole or part on data generated by the Real Estate Board of Greater Vancouver or the Fraser Valley Real Estate Board which assumes no responsibility for its accuracy. The materials contained on this page may not be reproduced without the express written consent of the Real Estate Board of Greater Vancouver or the Fraser Valley Real Estate Board.

















