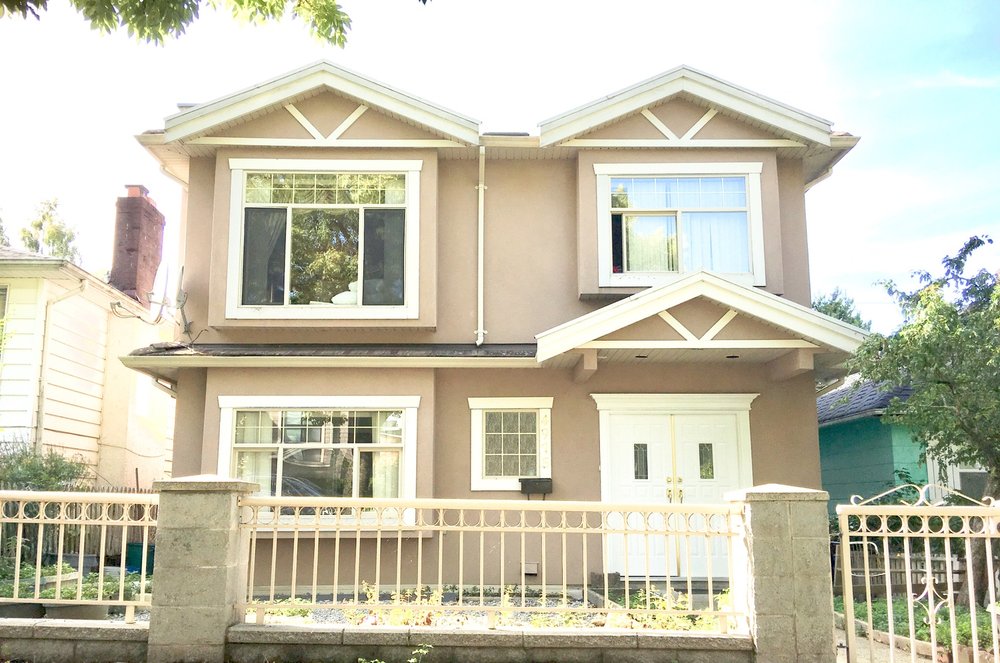4975 Elgin Street, Vancouver
First Time Home Buyer & Investors Alert ! Fully Newly From Top To Bottom Renovation Done East Facing Vancouver Special Home with 9’ Ceiling & Skylights located on a Bright & Quiet Good neighborhood with lane access. The Property offers 3 Separate Suites with 6 Bright Spacious Bedrooms, 4 Full Bathrooms & 3 Kitchens with all different entrances. Mortgage Helpers with $5,500/monthly. Freshly painted(2019), HotWaterTank(2018), Maytag Washer/Dryer(2017), Samsung Oven(2018), Samsung Refrigerator(2018), Laminated Flooring(2019). Only 1 min walk to Buses, 2 min to McBride Elementary Schoool, Grays Park, Kensington Park, Charles Tupper High School & great access to transit with connections to Sky train & Canada Line ! DON'T MISS IT ! Open House: Sunday Sept/29 2:00pm - 5:00pm !
Similar Listings
Disclaimer: The data relating to real estate on this web site comes in part from the MLS Reciprocity program of the Real Estate Board of Greater Vancouver or the Fraser Valley Real Estate Board. Real estate listings held by participating real estate firms are marked with the MLS Reciprocity logo and detailed information about the listing includes the name of the listing agent. This representation is based in whole or part on data generated by the Real Estate Board of Greater Vancouver or the Fraser Valley Real Estate Board which assumes no responsibility for its accuracy. The materials contained on this page may not be reproduced without the express written consent of the Real Estate Board of Greater Vancouver or the Fraser Valley Real Estate Board.

























