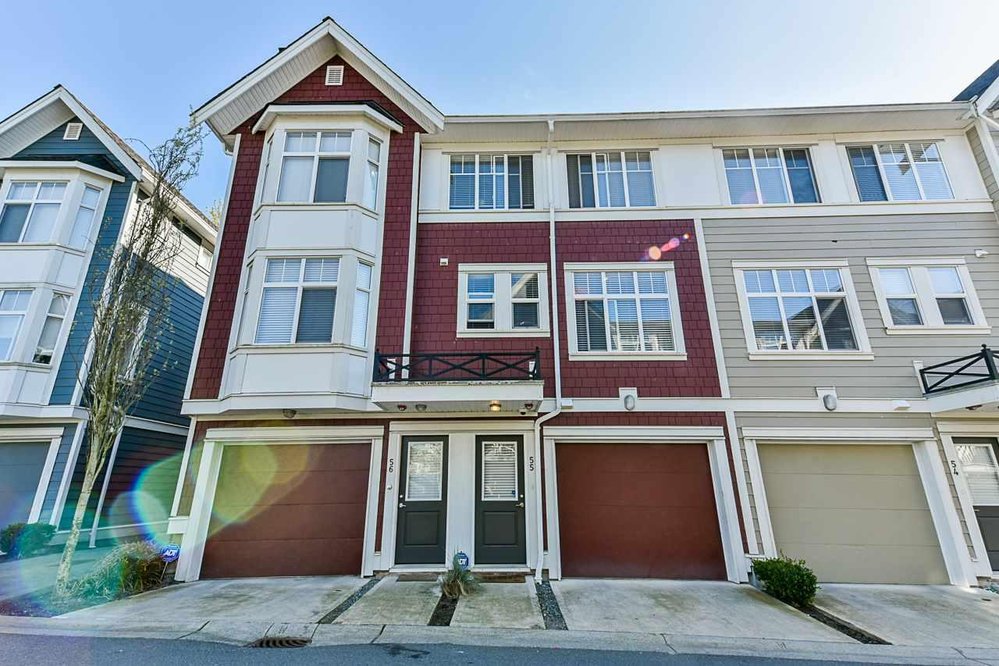55 20852 77A Avenue, Langley
SOLD / $750,000
3 Beds
3 Baths
1,276 Sqft
2016 Built
$183.00 mnt. fees
Welcome to Arcadia. This beautiful family oriented complex is sanctioned right in the heart of Willoughby close to schools, parks, shopping, recreation and transit exchange. This amazing unit offers well over 1200 sqft. Gorgeous 3 bdrm, 3 bath townhouse with high end finishes. A very functional main floor area boasting a huge bright kitchen with patio facing beautiful green space and private fenced yard. Radiant in-floor heating, 3 bedrooms upstairs with a large master and walk through closet and intimate ensuite.
Taxes (2020): $3,399.51
Amenities
- In Suite Laundry
- Playground
Features
- ClthWsh
- Dryr
- Frdg
- Stve
- DW
| MLS® # | R2571743 |
|---|---|
| Property Type | Residential Attached |
| Dwelling Type | Townhouse |
| Home Style | 3 Storey |
| Year Built | 2016 |
| Fin. Floor Area | 1276 sqft |
| Finished Levels | 3 |
| Bedrooms | 3 |
| Bathrooms | 3 |
| Taxes | $ 3400 / 2020 |
| Outdoor Area | Balcony(s),Fenced Yard |
| Water Supply | City/Municipal |
| Maint. Fees | $183 |
| Heating | Natural Gas, Radiant |
|---|---|
| Construction | Frame - Wood |
| Foundation | |
| Basement | None |
| Roof | Asphalt |
| Floor Finish | Laminate, Wall/Wall/Mixed |
| Fireplace | 0 , |
| Parking | Grge/Double Tandem,Visitor Parking |
| Parking Total/Covered | 2 / 2 |
| Parking Access | Front |
| Exterior Finish | Fibre Cement Board |
| Title to Land | Freehold Strata |
| Floor | Type | Dimensions |
|---|---|---|
| Main | Living Room | 13' x 10'6 |
| Main | Kitchen | 15' x 11' |
| Main | Dining Room | 10'6 x 8' |
| Above | Master Bedroom | 12' x 11' |
| Above | Bedroom | 11' x 9' |
| Above | Bedroom | 10' x 8' |
| Floor | Ensuite | Pieces |
|---|---|---|
| Main | N | 2 |
| Above | Y | 4 |
| Above | N | 4 |
Similar Listings
Listed By: Sutton Group-West Coast Realty
Disclaimer: The data relating to real estate on this web site comes in part from the MLS Reciprocity program of the Real Estate Board of Greater Vancouver or the Fraser Valley Real Estate Board. Real estate listings held by participating real estate firms are marked with the MLS Reciprocity logo and detailed information about the listing includes the name of the listing agent. This representation is based in whole or part on data generated by the Real Estate Board of Greater Vancouver or the Fraser Valley Real Estate Board which assumes no responsibility for its accuracy. The materials contained on this page may not be reproduced without the express written consent of the Real Estate Board of Greater Vancouver or the Fraser Valley Real Estate Board.
Disclaimer: The data relating to real estate on this web site comes in part from the MLS Reciprocity program of the Real Estate Board of Greater Vancouver or the Fraser Valley Real Estate Board. Real estate listings held by participating real estate firms are marked with the MLS Reciprocity logo and detailed information about the listing includes the name of the listing agent. This representation is based in whole or part on data generated by the Real Estate Board of Greater Vancouver or the Fraser Valley Real Estate Board which assumes no responsibility for its accuracy. The materials contained on this page may not be reproduced without the express written consent of the Real Estate Board of Greater Vancouver or the Fraser Valley Real Estate Board.





































